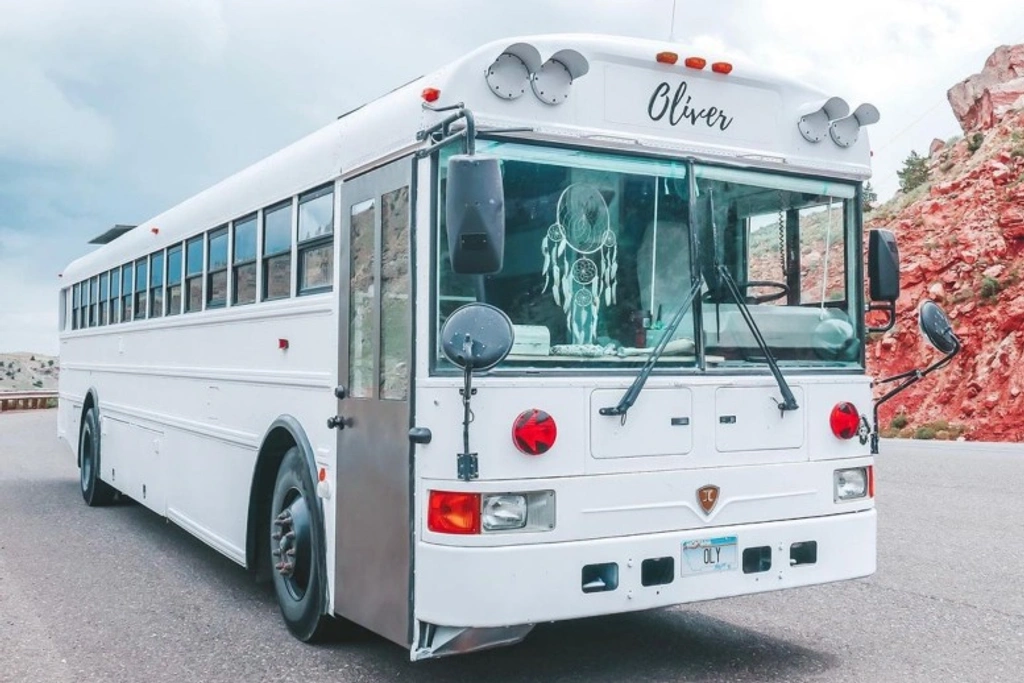How to Begin in the Kitchen

Tawny and Mike put up their new kitchen past the living room, in front of the new bathroom wall. You might notice that there is some room between the back cabinets and the wall – the skoolie-owners managed to squeeze in a breakfast nook! Despite having only 250 square feet, Mike and Tawny created an L-shaped kitchen with a built-in eating area that could also serve as a workspace for them or the home-schooled teens. The open floor plan allowed the living room and kitchen to flow together.
Countertops and Appliance Installation

Mike and Tawny chose an inexpensive butcher-block style wood for their countertops, which they siliconed and waterproofed. The counters were then coated with Ardex Feather Finish, a self-drying cement-based finish that gave the kitchen an industrial – and gorgeous – aesthetic. The product is an excellent alternative to pouring concrete, which would look fantastic but add a significant amount of weight to the RV. The left appliance is an Atwood 3-Burner Range, and the right is a Dometic refrigerator. These fixtures were eventually significantly upgraded by the duo.

